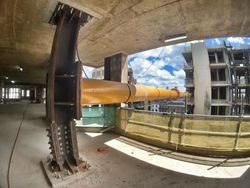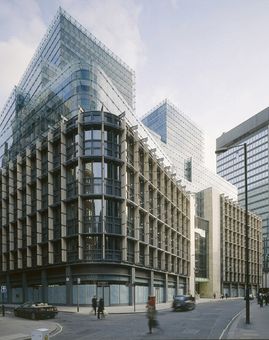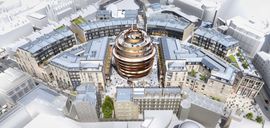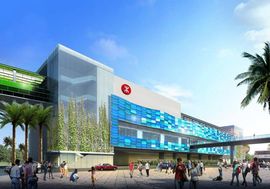Experience
90 Long Acre, London (McGee 2020-22) Development of a dramatic scheme to temporarily divide a nine-storey concrete frame in two. Arup's original proposals required multiple props at multiple levels, but McGee have simplified this to four high-level props. The project won the 2022 British Construction Industry Award for Innovation in Temporary Works.
30 South Colonnades, Canary Wharf (McGee 2020-21) Providing direction and assurance during complex demolition and construction of a 17-storey composite frame. The removal and relocation of a complete core required careful staged analysis and the project was shortlisted for the 2021 BCI awards.
Carrington Street, London (McGee 2020-21) Providing direction and assurance during the temporary works design of a four storey secant pile basement in Mayfair. The project has been used to develop McGee's own design of modular propping system.
Modular highways bridges (Explo're 2016-9) Engineering Excellence Group Director leading the team developing modular bridge abutments. These precast shells, developed iteratively on projects and supported by InnovateUK and Highways England funding, form a key part of a comprehensive modular bridge design now being deployed on HS2.
Southbank Place, London (Laing O'Rourke 2014-7) Devised a staged temporary works analysis allowing the 35-storey cores to be slip-formed, despite AV-bearings that gave their bases no tension capacity.
Edinburgh St James (Laing O'Rourke 2016-8) As Project Technical Leader John was involved in many construction innovations including maximising the use of precast elements, refining the consultant's shrinkage assessment to allow acceleration on site and rationalising the jointing and movement strategy throughout the precast cladding.
Oxford Westgate (Laing O'Rourke 2015-7) As Engineering Excellence Group Director during the bid and ECI phases John's team maximised the used of precast in sub- and superstructures and implemented a basement raft that removed the need for piling and enabled bottom up construction.
HS2 Strategic Advice
(Expedition Engineering 2020) Was part of the expert teams defining best practice in earthworks and digital optimisation for future phases to enable construction efficiency.
HS2 Enabling Works – Phase 1 North
(LOR 2016-8) Responsible for technical support and review of this winning bid. John’s team developed the modular bridge abutments now being implemented.
Collaboration with Professor Peter Woodward
(LOR 2016-8) Definition of requirements and construction logistics for a Rayleigh Wave testing facility for high-speed rail embankments.
East West Rail – Phase 2
(LOR 2016-8) Review of technical issues including the remediation of Bletchley Viaduct. Established and supported the industry leading innovation strategy.
Northern Line Extension
(LOR 2015-8) Developed designs for tunnelling beneath existing buildings. Reviewed the impact of increased over-site development. Forensic input of piling mat failures.
MTR South Island Line C903, Hong Kong
(Atkins 2009–11) Structural Director for scheme and detailed design of Ocean Park and Wong Chuk Hang stations above typhoon drainage channels. Coordinated all civil works around 2km of viaducts and the detailed design of their noise barriers.
MTR Shatin to Central Link NEX2202, Hong Kong
(Atkins 2010-11) Lead engineer for all steelwork in Hung Hom station and adjacent noise enclosures. Established the impact of ground movements on the existing fully glazed station, minimising the glass replacement required.
Gautrain, South Africa
(Atkins 2007-8) Project Director for the RC design of three underground stations and tunnel fit-out. Lead designer for the above ground steel and glass station buildings.
Jubilee Line Extension, Canary Wharf Station
(Arup 1991-6) Lead engineer for all design stages of the structural fit-out including the iconic glass canopies, internal bridges, escalators and lift.
Heathrow Express Extension
(Arup 1995) Lead engineer for the concept design of the station box beneath T5, with a focus on soil structure interaction and establishing the spatial requirements.
Over-site developments
Design of schemes including Wimbledon Bridge, Thameslink, MTR developments in Hong Kong, Gautrain, Crossrail, the Shell Centre and the Northern Line Extension.
Brent Cross Shopping Centre
(LOR 2017-18) Project Technical Leader (PTL) during the PCSA phase of this £700m extension, defining the design, manufacturing and digital strategies. Challenges included moving a river and adoption of a new precast frame to accelerate the programme.
Edinburgh St James
(LOR 2016-18) Led the technical team in London during the PCSA for this £450m multi-storey mixed-use development. Was PTL for the first 8 months of construction, and later continued to give key technical advice, in particular for frame and cladding development.
Southbank Place, London
(LOR 2014-17) Devised a staged temporary works analysis allowing the 35-storey cores to be slip-formed, despite AV-bearings that gave their bases no tension capacity. Proposed the first use of AV-pads beneath a UK multi-storey leading to over £1million savings.
Two Stations, MTR, Hong Kong
(Atkins 2011-14) Led a structural team of 20 delivering all design stages for Ocean Park and Wong Chuk Hang Stations and the associated civils works.
Three Stations, Gautrain, Johannesburg
(Atkins 2006-8) Led a team of 60 delivering detailed structural design from India. Over 2500 concrete detail drawings were delivered in a 6-month period.
Plantation Place, London
(Arup 2001-4) Led the structural team for the detailed design of 17 storeys of complex composite frame and three basement levels in the City of London.
Miller Park, Milwaukee, USA
(Arup 1997-9) Structural team leader for this 13000-ton retractable roof, spanning 180m above a 42000-seat baseball stadium. Generative design and optimisation, iteratively linked model outputs, with direct output into drawings.
The Berlin Reichstag, Germany
(Arup 1992-4) Project structural engineer through two competition stages and scheme design for the reconstruction of this parliamentary landmark.
Canary Wharf Station, Jubilee Line
(Arup 1991-96) Project engineer for design of this iconic Foster project, including innovative use of structural glass and linkage of complex geometry to analysis.
Structural forensics
Failure reports for insurers and later as a contractor. Projects include a museum roof collapse in Santorini, Wembley Stadium defects and blast damage to Cyprus' power station.
Digital innovation has always been integral to John’s work as an engineer. The following list gives some examples of early adoption spanning 36 years.
Teaching and research John is the Royal Academy of Engineering Visiting Professor in Digital Technology and Net-Zero Design and Construction in the Build Environment at the University of Hertfordshire.
Construction Technology
(Priestland 2020-1) Has supported the strategy and UK market entry for CTech start-ups including Alice Technologies, SAALG, Morta and Matrak.
Digital Strategy
(Priestland 2020-1) Was part of the expert team reporting on best practice in digital optimisation for future phases to enable construction efficiency.
Parametric design tools
(LOR 2014-19) Led teams developing software for bridge and water tank design, and optimisation of transport networks. Collaborators included Cambridge University and Imperial College, with funding from Innovate UK and Highways England.
BEP development
(LOR 2017-19) Responsible for coordination and approval of the Digital Engineering strategy defining design, manufacture and construction information for three major projects.
Excel based optimisation tools
(LOR 2015-16) Led the design, supply and design teams through a bespoke process that reduced piling costs by of £400,000 at Davyhulme WWTW.
ICE BIM Action Group and UK BIM Alliance
(2014-17) Committee member.
Global BIM Standards
(Atkins 2011-14) Published Atkins’ first global CAD and Level 2 BIM standards. Hosted webinars highlighting best practice to drive adoption.
Revit and automated rebar
(Atkins 2006-8) Led implementation in Atkins’ Indian offshoring team.
Battersea Power Station Development
(Arup 2001-4) Early adopter of Rhino as a visualisation and optimisation tool.
Miller Park, Milwaukee, USA
(Arup 1997-8) Generative design and optimisation, iteratively linking model outputs, with direct output into drawings.
Canary Wharf Station, Jubilee Line
(Arup 1991-96) Linkage of complex geometry and analysis.
UK’s first civil graduate trained on CAD (Arup 1986)
Joined the UK’s first CAD-based building design team working on Broadgate and Stockley Park.
Sizewell C, EDF/NNB
(LOR 2018-19) Project Technical Leader during the Basic Design phase of the enabling works (circa £2.5 billion). John assisted EDF to define the scope of the design team tender documents and was part of the interview and assessment team. He onboarded the LOR Early Contractor Involvement team and attended regular workshops at Hinkley Point C to ensure knowledge transfer occurred.
Small Modular Reactors, Rolls Royce
(LOR 2017-18) Reviewed the modularity and constructability strategy proposed and assisted Rolls Royce define their BIM requirements.
UBattery, Urenco
(LOR 2016-17) Developed a modularity and constructability strategy for this micro-SMR. John supported Urenco at meetings with BEIS during the funding review.
Geological Disposal Facility, NDA
(Atkins 2013-14) Led the creation of the first 4D BIM model for this project, linking the UK’s nuclear waste inventory with the 120-year construction schedule.
Mensa, AWE
(Atkins 2013)
Led an onsite inspection team during delivery of the UK’s first Class nuclear new build for a generation. John was responsible for the approval of deviations and design change with the ONR.
Mensa, AWE
(Atkins 2012-13) John gained approval from the ONR for significant changes required by a building services redesign. The changes had threatened to delay construction, but the workflow developed prevented this happening.
Pegasus, AWE
(Atkins 2012) Gained approval from AWE and the ONR a changed design for the suspended floor across one building. This eliminated complexity and reduced future maintenance and simplified construction.
















